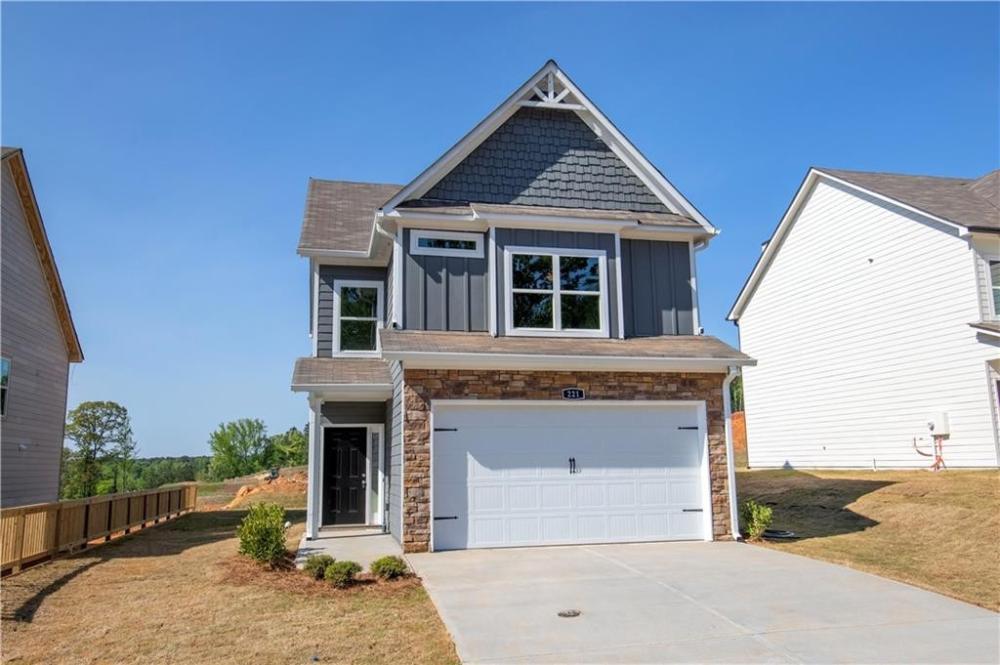119 Liberty Bell Drive
Cartersville,
GA
30121
Property Details
| List Price: |
$324,990 |
| Beds: |
3 |
| Baths: |
|
| Status: |
Pending |
SqFt: |
1586 Square Feet |
| Agency: |
Asher Realty, Inc |
House Features
Appliances: Dishwasher, Washer, Range
Architectural Style: Craftsman
Cooling: Ceiling Fan(s)
Flooring: Carpet, Vinyl, Laminate
Heating: Fireplace
Interior Features: Entrance Foyer, Walk-in Closet(s), Crown Molding, Double Vanity, High Ceilings 9 Ft Main
Rooms: Bathroom 1, Bathroom 2, Bathroom 3, Bedroom 1, Bedroom 2, Bedroom 3
Window Features
Exterior Features: None
Parking Features: Garage
Roof: Composition
Neighborhood/Schools
Elementary School/District: Cloverleaf
Middle/Junior High School/District:
High School/District: Cass
Subvidision Name: Overlook at Liberty Square
Description/Comments
| Lot Size: |
0 acre(s) |
| Garage: |
Garage |
| Property Type: |
Residential-Single Family Residence |
| Year Built: |
2024 |
| Notes: |
New craftsman homes in a great location!! Close to the interstate, restaurants, shopping, museums, and all that Cartersville has to offer! The "Jacobson" plan offers a covered front porch that leads into the 2 story, open foyer entrance, and into the beautiful family room with a wood burning fireplace and and view into the dining room, the perfect areas for entertaining. The kitchen has granite counter tops, Shaker-style cabinets with soft close drawers, and all stainless- steel appliances, also on the main level you will find the powder room. Upstairs you will find the Master suite along with a large walk-in closet. The master bath has double granite vanity, and shower. And...there are two more bedrooms, a full bath with granite vanity upstairs and laundry room! The outside will be professionally landscaped. And in the back, you will find a nice patio to enjoy outside. There is a two-car carriage style garage. $4,000 Preferred Lender Credit! *Photos are of the "Jacobson" floor plan and may not represent actual home.* (*Selling Brokers commission is based on the base price of home*). Estimated completion date: End of August. |
| MlsNumber: |
-- |
Estimate Your Monthly Payment
| Listing Provided By: |
Asher Realty, Inc, original listing |
| Phone: |
(404) 313-4760 |
| Office Phone: |
(770) 382-5983 |
| Agent Name: |
Kimberli Causby |
| Disclaimer: |
Copyright © 2024 First Multiple Listing Service, Inc. All rights reserved. All information provided by the listing agent/broker is deemed reliable but is not guaranteed and should be independently verified. |

